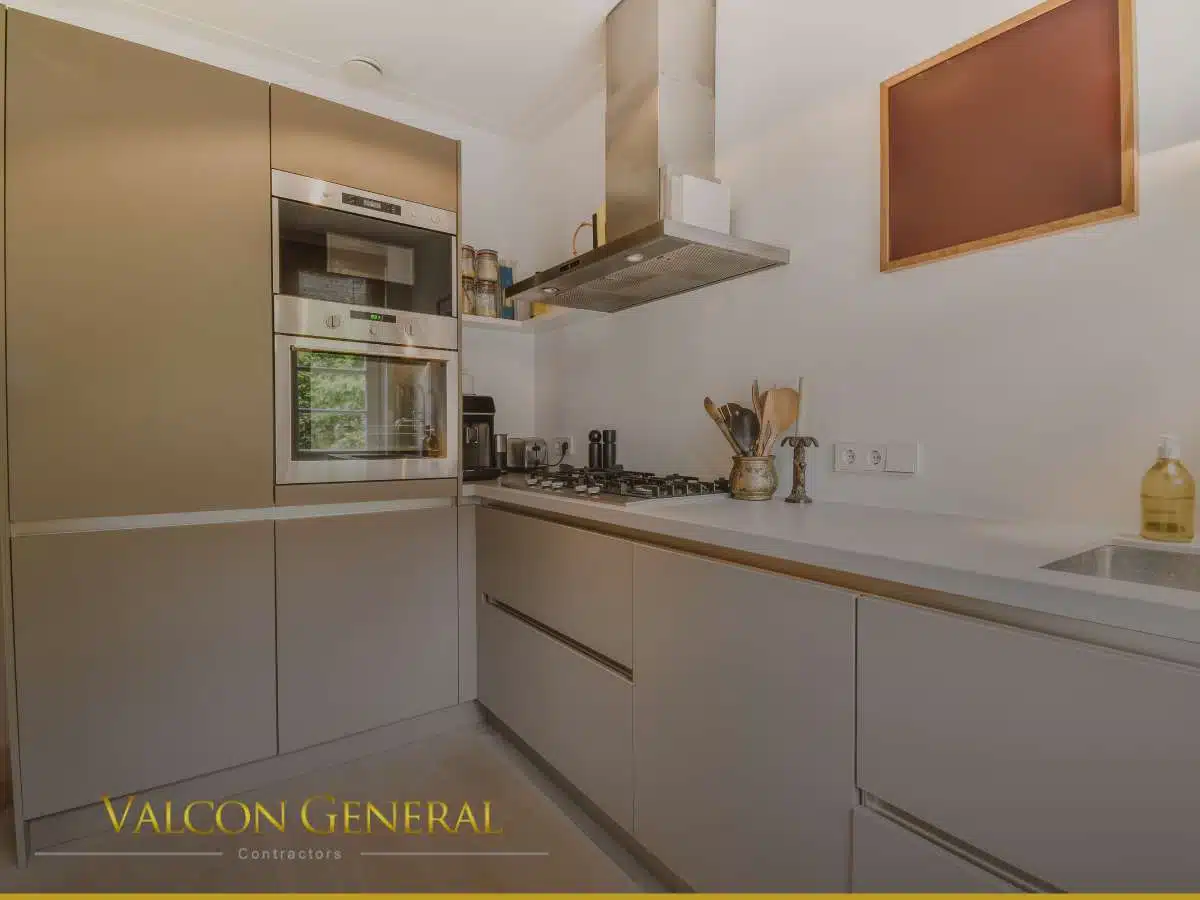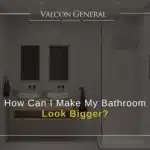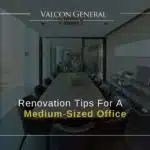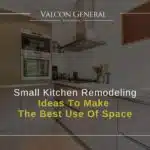Small Kitchen Remodeling Ideas To Make The Best Use Of Space
Kitchen Organization Tips To Maximize Space
A kitchen remodel can refresh an entire home, but if you have a very small kitchen, you may be wondering if a remodel is worth the effort. The answer is yes, and you don’t need to spend a ton of money to get amazing results, either! Even small changes can add some major appeal and functionality to your kitchen.
Check out these ideas from your Ahwatukee kitchen remodeling company to make the best use of space in your small kitchen.

Consider Downsizing
This may seem counterintuitive, but small spaces in your home typically don’t work well when they have too many functions. Focus your kitchen space on meal preparation with the necessary appliances and a functional workspace. Keeping your small kitchen space simple, even if it means downsizing the space to accommodate other areas of your home, keeps your kitchen organized while promoting a better layout.
Consider a countertop cart that can be rolled into a closet, scaled down appliances, and a single sink. These types of remodeling features can enable you to build a functional and useful space while freeing up other areas of your home for other purposes.
Think About a Galley Design
If you live in a smaller home or have limited kitchen space, ask your Anthem kitchen remodeling professionals if a galley design might work well in your home. This clever design utilizes two opposite countertops with a walkway through the middle. One countertop will contain the stove, dishwasher, and sink, while the other countertop will provide the majority of your cabinet storage and workspace. The individual design options are almost endless and can be customized to work with your home and your personal taste.
Get Creative with Your Kitchen Island
An island can add a tremendous amount of storage and workspace to your small kitchen. Don’t be afraid to get creative! For many smaller homes, using a table as your island is not only cost effective, but can really pay off in the long run by giving you a multi-functional workspace. Some homeowners add storage compartments under the table for more space, while others use it as their primary dining area.
Keep Storage Flexible
Small kitchens with overhead cabinets can feel overly crowded, and the problem is only made worse when you can’t even reach into them. Talk with your Avondale kitchen remodeling experts about open shelving, pot racks, and magnetic knife holders as creative alternatives that help you creatively maximize your small kitchen space.
Incorporate Plenty of Lighting
Your Carefree kitchen remodeling experts can help you select sufficient lighting for your room. As you choose cabinets and other features for your kitchen remodel, it’s easy to overlook good lighting, but a combination of the right kinds of lighting is actually crucial to a functional kitchen. Ensure that your small kitchen workspaces are bright and well-lit with under cabinet lighting, and keep the whole room feeling spacious with ceiling lights. Add control options with dimmer switches.
Use a Bright Color Scheme
Bright, cheerful, or neutral color schemes help your small kitchen feel much larger. It’s ideal to avoid darker cabinets and colors. But that doesn’t mean you’re stuck with white or gray. Add in bright colors to reflect light and add a personalized feel to your kitchen that makes it feel more spacious. Consider a light green, cream, beige, peach, or soft yellow for pops of color.
Try Large, Bold Tiles
Small tiles with a lot of grout lines can make your small kitchen look cramped and cluttered. To help your room feel as large and airy as possible, try large floor tiles with fewer grout lines. Tiles that are at least 12×12 inches across are ideal and will give your small kitchen the illusion of being larger. Bold colors or tile designs can also add a lot of character or appeal to your kitchen.
Pantry Storage Options
In most small kitchens, space is at a premium, which means that saving space with efficient organization is essential. If your kitchen does not have a pantry, consider a roll out pantry design for the ultimate storage solution. This unique type of storage rolls out for a full view of everything inside, and then slides back into the cabinet when not in use. With a roll out pantry, you’ll be able to make the maximum use of your limited space with a cabinet that makes it easy to see everything inside.
Focus on Your Sink
As you remodel your small kitchen, consider saving space with a different sink layout. Single bowl sinks are very popular. Alternatively, consider a smaller double bowl to give yourself more options as you cook.
Consult with the Leading Kitchen Remodelers in North Phoenix
Remodeling your small kitchen doesn’t have to be expensive or complicated. The experts at Valcon General are ready to help you design an efficient, beautiful, and cost-effective remodel that will match your lifestyle and goals. As a family owned business, we pride ourselves on our commitment to provide our clients with unmatched expertise and the highest quality craftsmanship. We emphasize outstanding customer service and excellent communication from start to finish. Get in touch with us today to discuss your kitchen remodeling project!
Perry Villarreal – Valcon General
18631 N 19th Ave #158441
Phoenix, AZ 85027
Office: 602-518-5624
Email: [email protected]
Website: https://valcongeneral.com/
Posted: December 20, 2022

Craftsmanship & Quality: How To Choose The Best Materials For Home Upgrades

10 Must-Have Features For a Productive Home Office

How Can I Make My Bathroom Look Bigger?

Renovation Tips For A Medium-Sized Office

Small Kitchen Remodeling Ideas To Make The Best Use Of Space

How To Increase The Visual Appeal Of Your Patio Project
The Definitive Guide On Planning A Whole House Remodel

